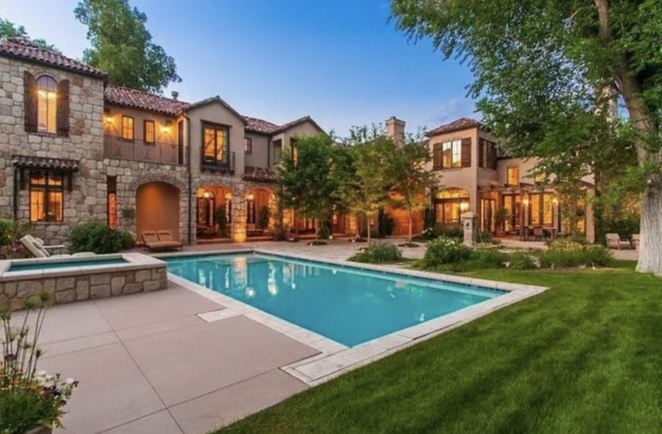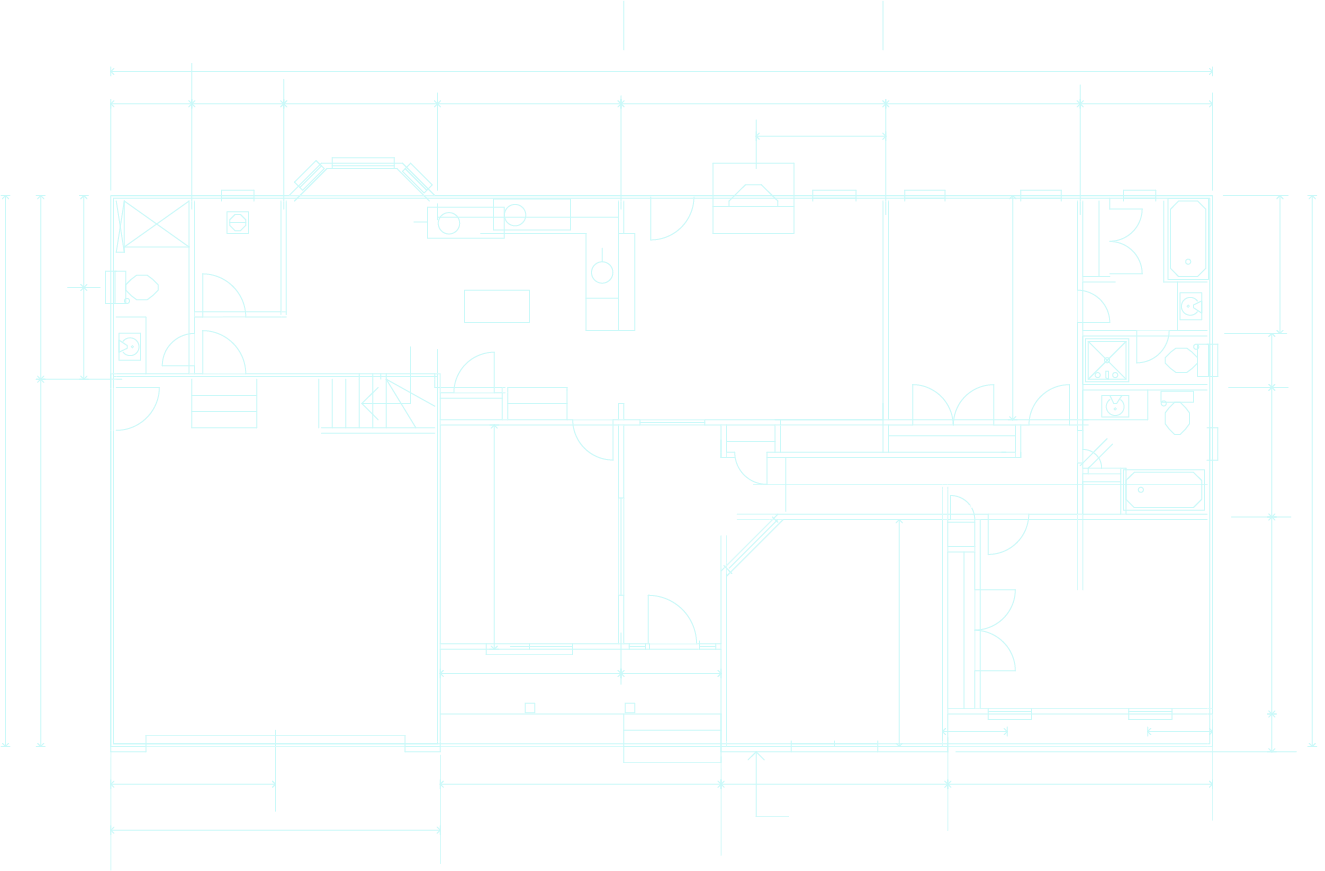
Cornerstone Custom Homes realizes the foundation for success starts with a strong personal connection and a collaborative commitment to each project.
Our team specializes in comprehensive remodels and new builds, creating spaces that bring form and function to your lifestyle.
Beginning with your distinctive taste and teaming up with our experienced talent in design and construction, Cornerstone will navigate each stage of your project.
History
Established in 1988, Cornerstone Custom Homes is a family-owned business primarily operating in the Denver Metro Area. Specializing in the Villages of Cherry Hills and Greenwood.
35
dream
Cornerstone Custom Homes has built over 200 unique projects, working with families to create their one-of-a-kind dream.
200
EXTERIOR & INTERIOR DESIGN
PROJECT MANAGEMENT
CONSTRUCTION
ARCHITECTURAL REVIEW
Portfolio Inspiration
TIMELESS
EXTERIORS
CHEF’S
KITCHEN
LUXURY
RETREAT
ARCHITECTUAL
LIVING
Remodel
& New Build
Building a home
is a great investment
“Our Goal for everyone we work with is to create a partnership and treat every project individually. You’re inviting us into your home and sharing a vision; we want to honor that invitation with commitment and excitement.”
















